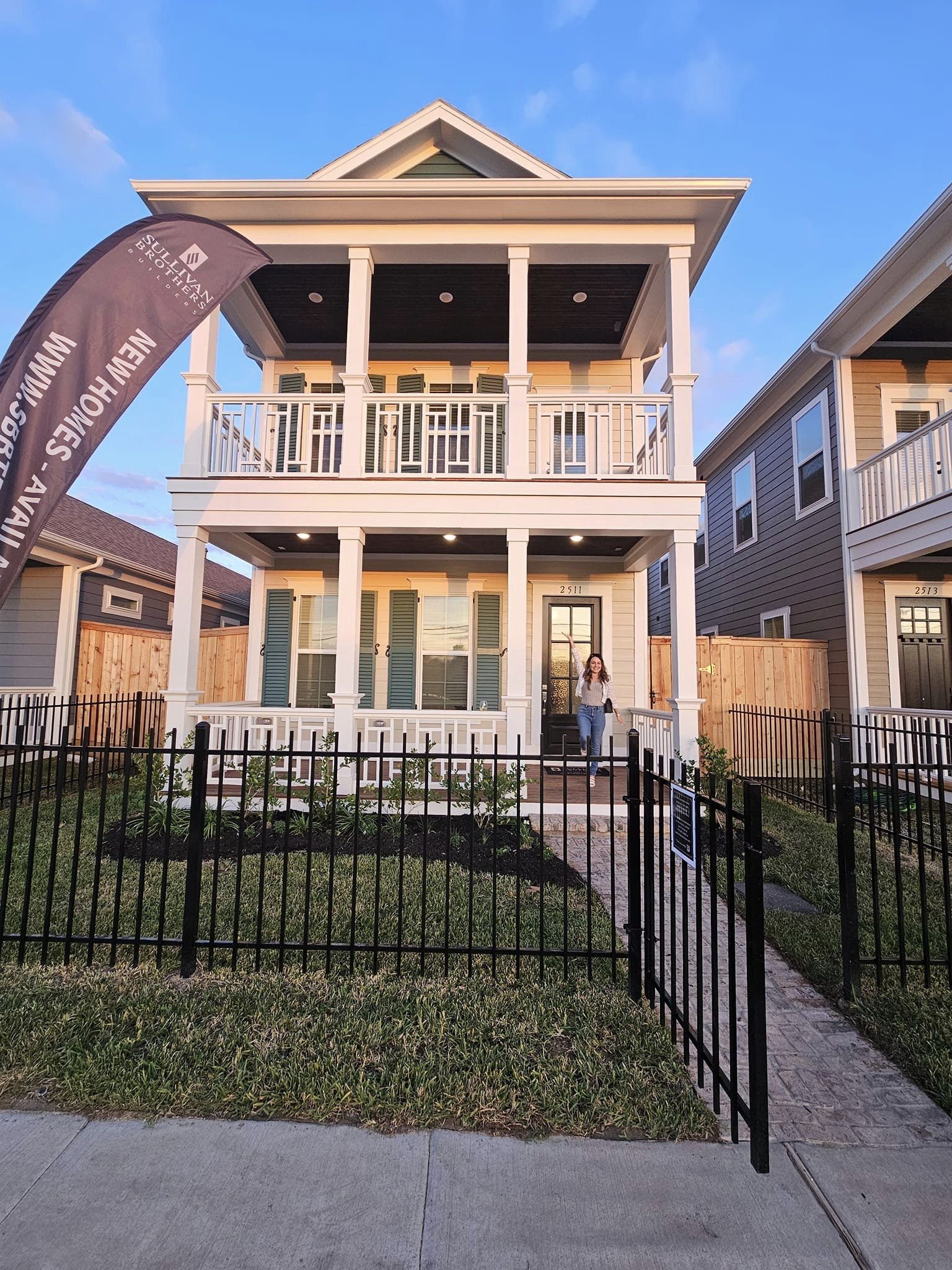
YOUR HOME IS AVAILABLE NOW!
Welcome to Pearland Old Townsite, the latest development by Sullivan Brothers Builders. Nestled in the heart of Pearland’s historic district, at the corner of State Highway 35 and F.M. 518, with convenient proximity to retail, dining, and grocery markets, and more!
Pearland Old Townsite offers one-and-two-story home designs, featuring traditional architecture with modern amenities, expansive porches, and incredible walkability. Sophistication and affordability are provided through our five different floor plans.
With all the luxury finishes you would expect with Sullivan Brothers Builders, we know you’ll want to make Pearland Old Townsite your home.
PEARLAND OLD TOWNSITE
GET TO KNOW OUR SALES TEAM
Connect with Melanie
Melanie Mikle
(713) 322-8200 | mmikle@sbbtexas.com
Visit our Sales Center
COMMUNITY PLAN
FLOOR PLANS
-

Allen A
1,442 sq ft
3 br, 2 baSingle-story bungalow featuring an open-concept layout, oversized island, front and rear covered porches, and
spacious primary bedroom complemented by a generous
walk-in closet. -

Allen B
1,442 sq ft
3 br, 2 baSingle-story bungalow featuring an open-concept layout, oversized island, front and rear covered porches, and
spacious primary bedroom complemented by a generous
walk-in closet. -

Carter A
2,308 sq ft
3 br, 2.5 baTwo-story home featuring a formal dining room with butler’s pantry and large central kitchen island, primary suite with tray ceiling and private porch, double gallery porches, and first-floor study and family room.
-

Carter B
2,308 sq ft
3 br, 2.5 baTwo-story home featuring a formal dining room with butler’s pantry and large central kitchen island, primary suite with tray ceiling and private porch, double gallery porches, and first-floor study and family room.
-

Carter C
2,308 sq ft
3 br, 2.5 baTwo-story home featuring a formal dining room with butler’s pantry and large central kitchen island, primary suite with tray ceiling and private porch, double gallery porches, and first-floor study and family room.
-

Cooley A
2,210 sq ft
3 br, 2.5 baTwo-story home featuring a formal dining room with butler’s pantry and large central kitchen island, second-floor primary suite with tray ceiling, double gallery porches, first-floor study and family room, and secondary bedroom with private porch.
-

Cooley B
2,210 sq ft
3 br, 2.5 baTwo-story home featuring a formal dining room with butler’s pantry and large central kitchen island, second-floor primary suite with tray ceiling, double gallery porches, first-floor study and family room, and secondary bedroom with private porch.
-

Cooley C
2,210 sq ft
3 br, 2.5 baTwo-story home featuring a formal dining room with butler’s pantry and large central kitchen island, second-floor primary suite with tray ceiling, double gallery porches, first-floor study and family room, and secondary bedroom with private porch.
-

Hunter A
1,662 sq ft
3 br, 2 baSingle-story bungalow, open-concept living, dining, and kitchen, with a private large family or game room, secondary bedrooms sharing a Jack and Jill bathroom, and a spacious primary bedroom complemented by a generous walk-in closet.
-

Hunter B
1,662 sq ft
3 br, 2 baSingle-story bungalow, open-concept living, dining, and kitchen, with a private large family or game room, secondary bedrooms sharing a Jack and Jill bathroom, and a spacious primary bedroom complemented by a generous walk-in closet.
-

Oliver A
1,887 sq ft
3 br, 2 baSingle-story bungalow featuring an open-concept layout, oversized island, a designated formal study, and a spacious primary bedroom complemented by a generous walk-in closet. Large covered rear patio perfect for outdoor dining and living.
-

Oliver B
1,887 sq ft
3 br, 2 baSingle-story bungalow featuring an open-concept layout, oversized island, a designated formal study, and a spacious primary bedroom complemented by a generous walk-in closet. Large covered rear patio perfect for outdoor dining and living.
-

Sloan A
2,196+ sq ft
4 br, 3 baTwo-story, open-concept home featuring a second-floor primary suite with a private, double gallery porch, fourth bedroom or optional study, and sizable kitchen with butler's pantry and oversized island.
-

Sloan B
2,196+ sq ft
4 br, 3 baTwo-story, open-concept home featuring a second-floor primary suite with a private, double gallery porch, fourth bedroom or optional study, and sizable kitchen with butler's pantry and oversized island.
-

Sloan C
2,196+ sq ft
4 br, 3 baTwo-story, open-concept home featuring a second-floor primary suite with a private, double gallery porch, fourth bedroom or optional study, and sizable kitchen with butler's pantry and oversized island.
VISIT PEARLAND - MAKE IT YOUR HOME!
WE CAN’T WAIT TO SEE YOU IN PEARLAND!















